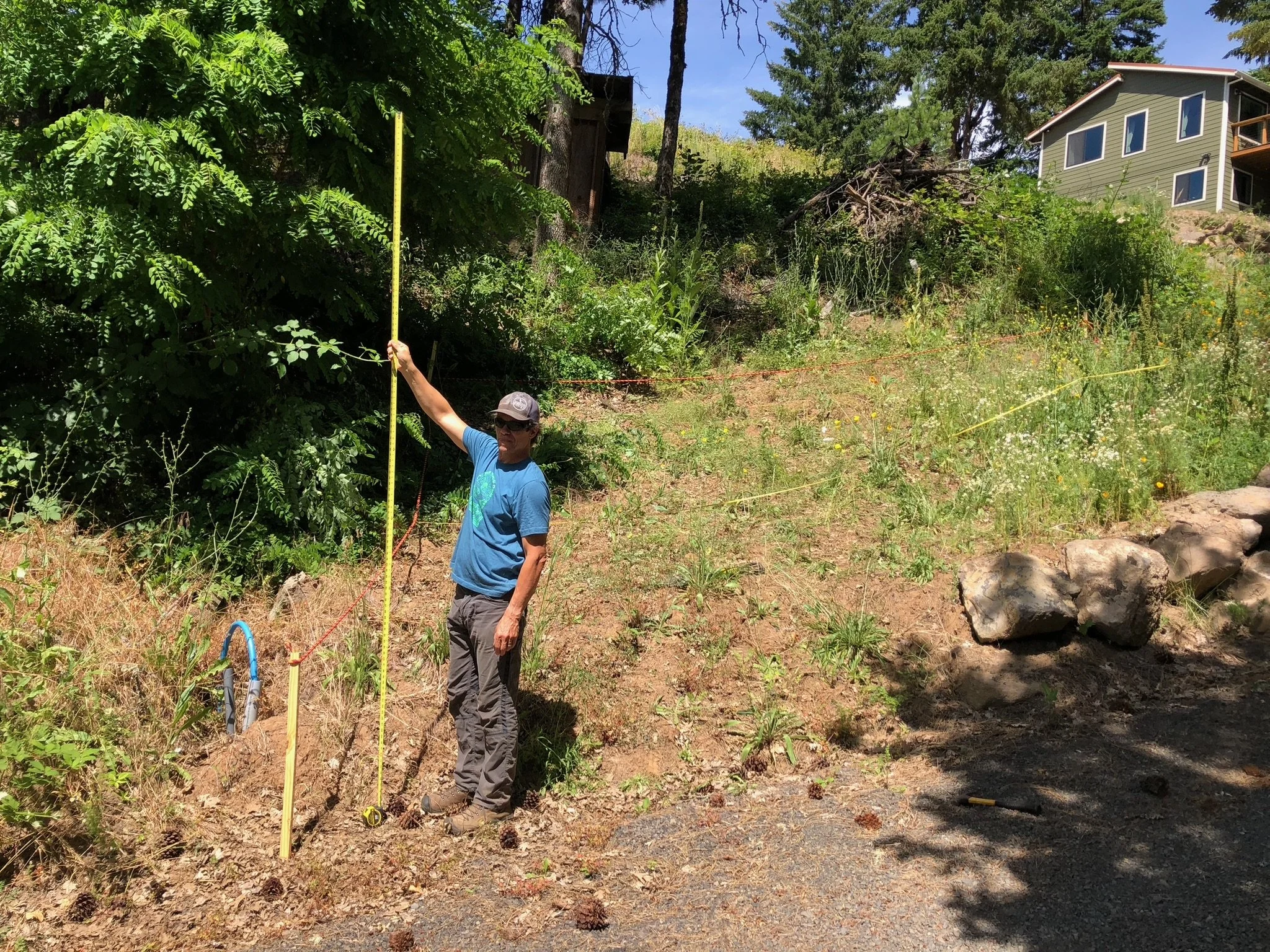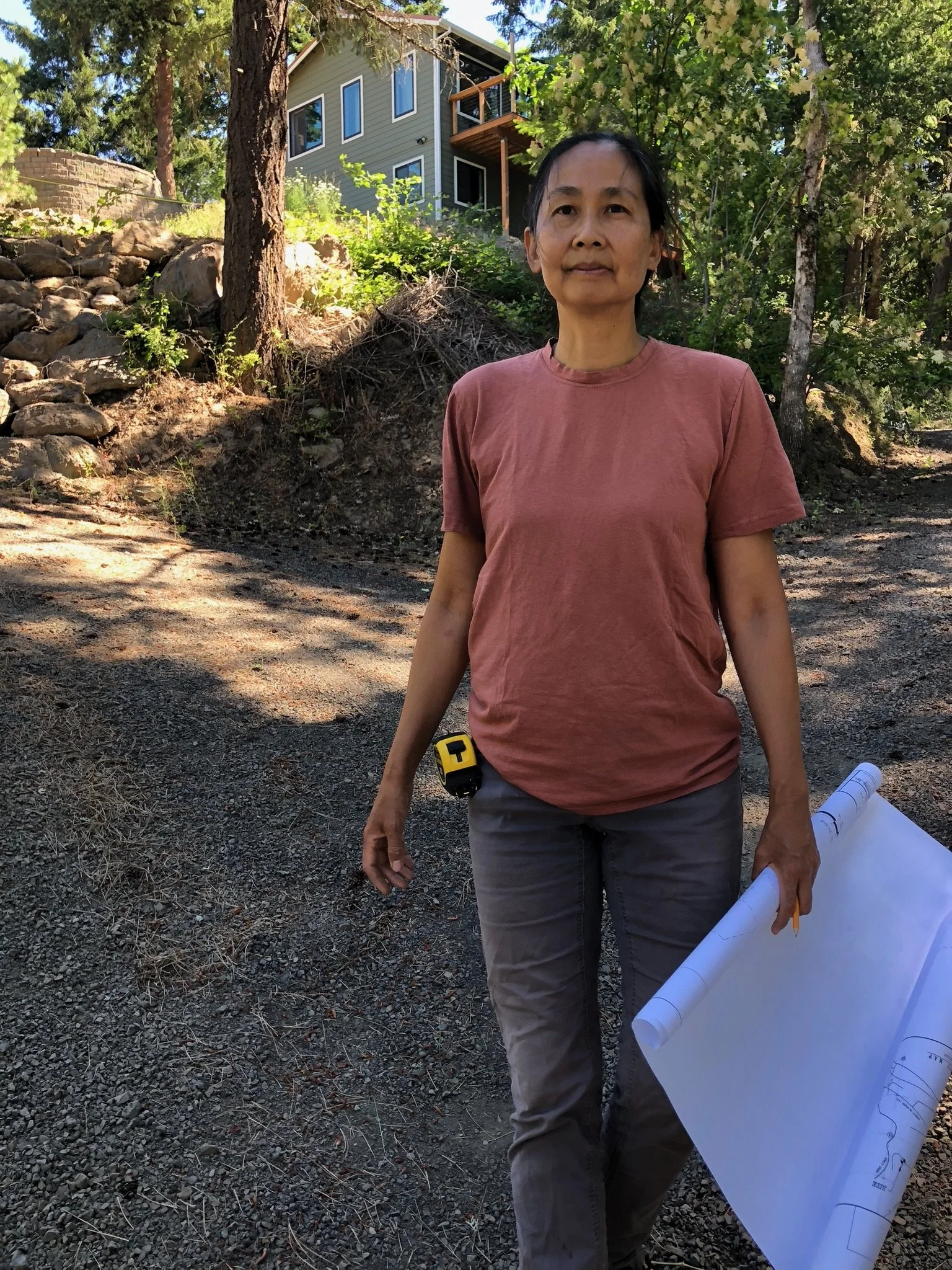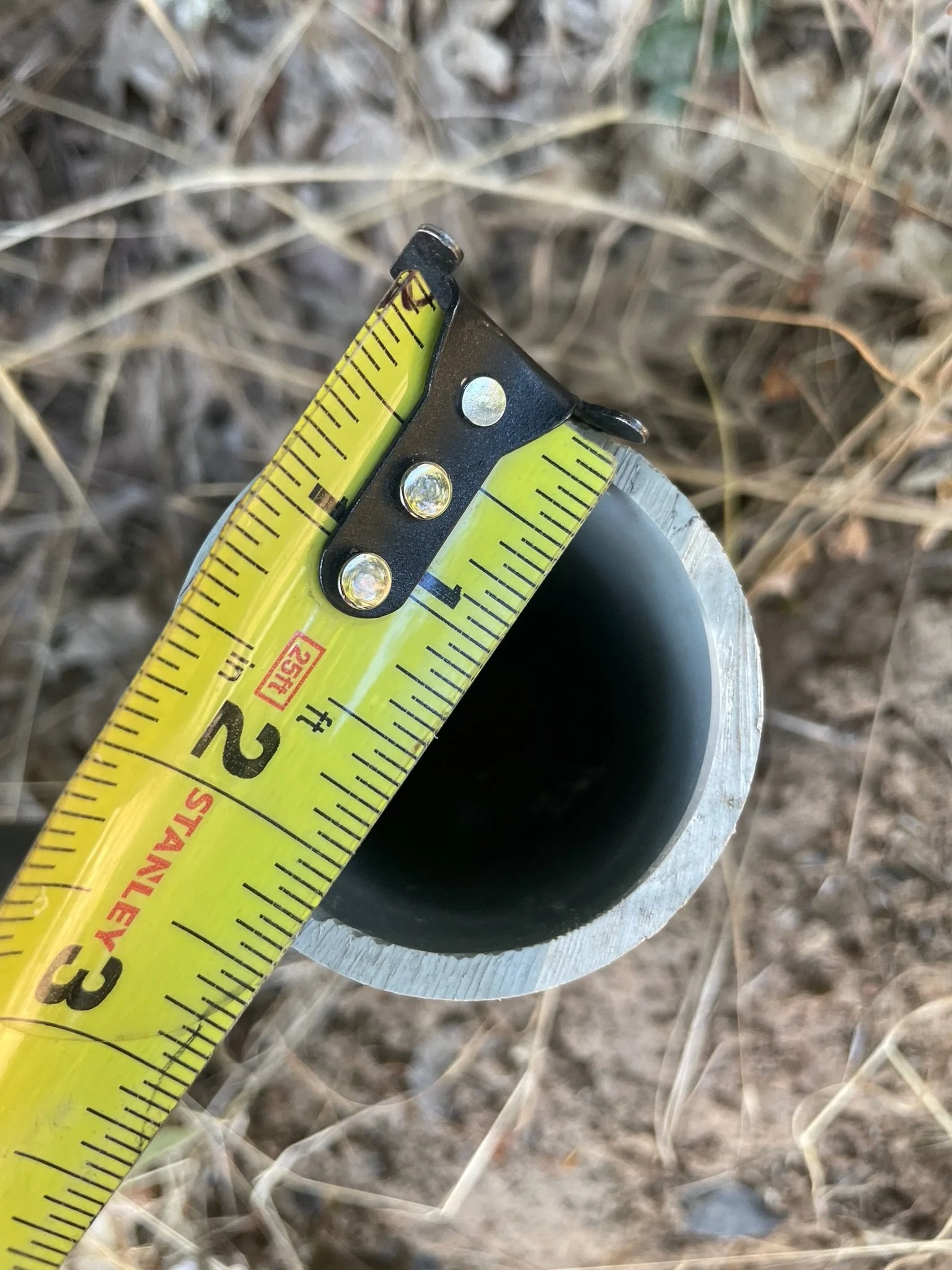Design Begins
With Scott Witt on board and our commitment to the Phius standard solidified, the real fun began: translating our dreams into a design. Our core priority was simple: create a place for community. We envisioned a home that could comfortably expand to welcome friends and family, a place where memories could be made against the stunning backdrop of the Columbia River Gorge.
The central design challenge was to create spaces that felt both intimate and expansive. We wanted cozy nooks for quiet conversation, an intimate place for meditation, but also open, flowing areas where a larger group could gather, cook, and share a meal without feeling crowded. The connection to the outdoors was paramount. We didn’t want to just look at the view; we wanted to live in it. This led to a design centered around well placed, high-performance windows and doors that frame the landscape like living art.
The kitchen naturally became the heart of the home, a hub of activity with a large island designed for communal cooking and easy conversation. From there, the living and dining spaces spill out onto a generous deck, effectively erasing the boundary between inside and out.
Every design decision, from the orientation of the main living spaces to the strategic placement of windows, was driven by two things: capturing the breathtaking views without compromising building performance and creating a welcoming, comfortable space to share with the people we love. This house isn’t just for us; it’s for our community, with the greatest backyard in the world.



