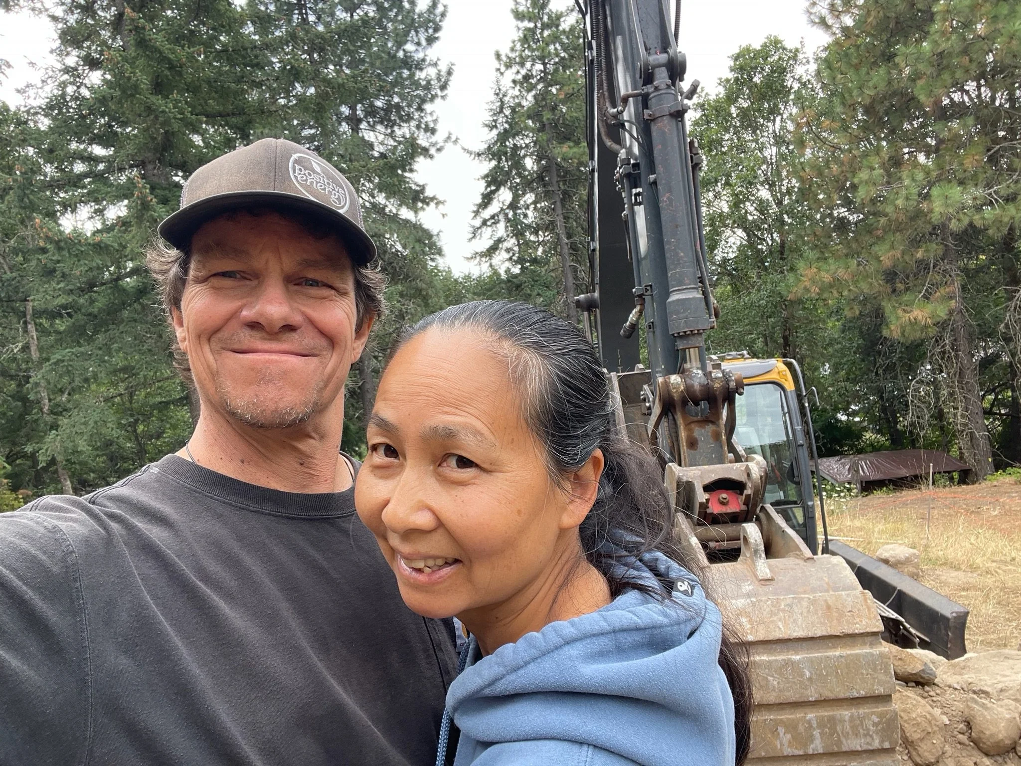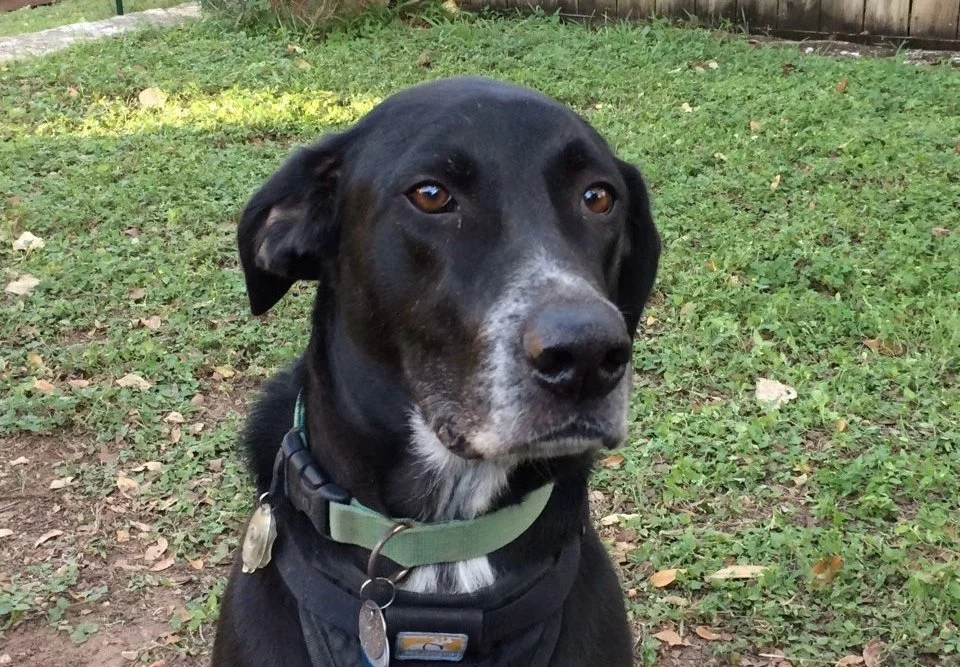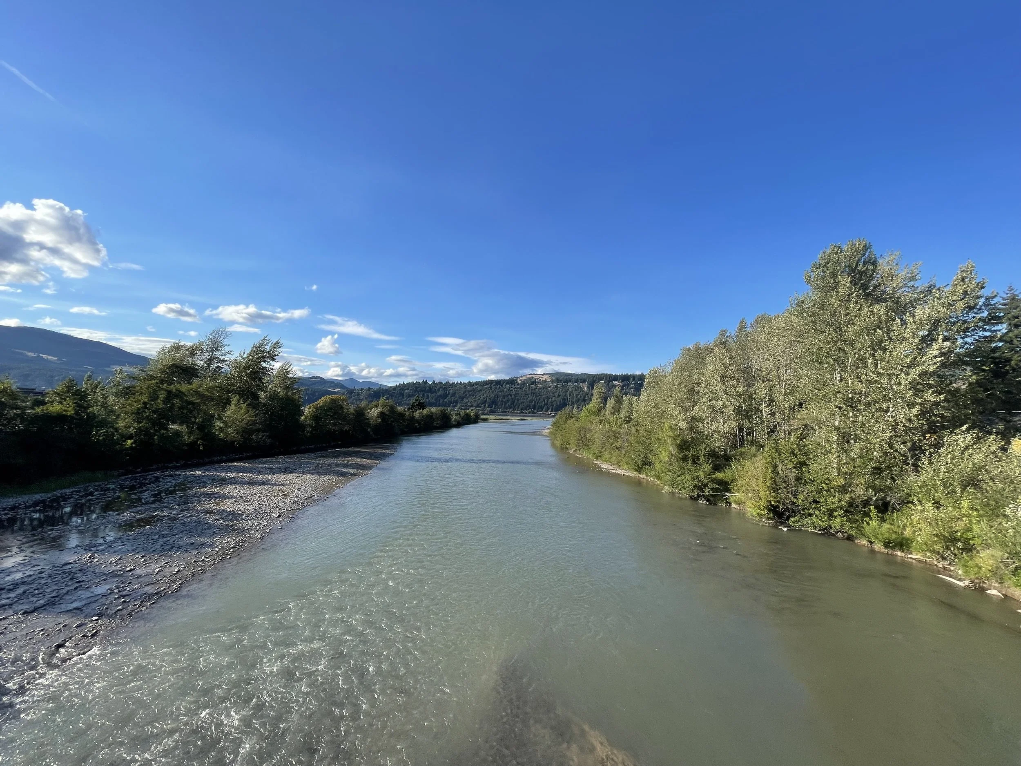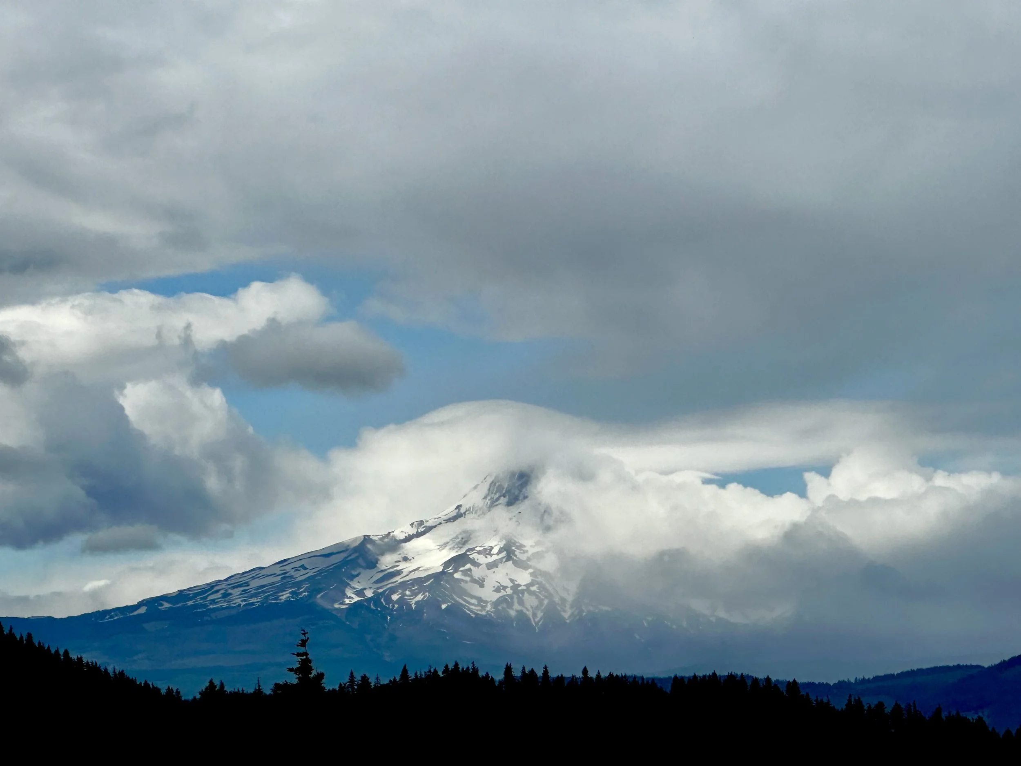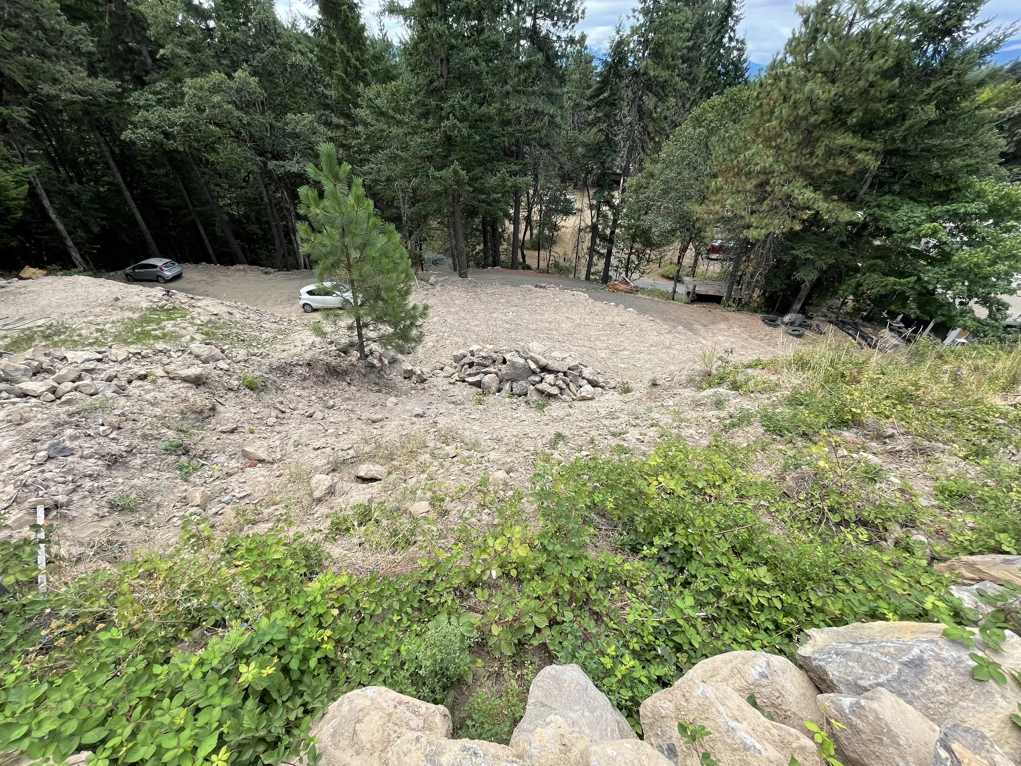Moving Heaven and Earth
The soil and geology of the area are primary drivers of how foundations are strategized. Much of the region is characterized by Tokul soils, which, while fertile, possess a restrictive layer that can impede drainage and contribute to instability on steep inclines, particularly during the wet winter months. The underlying geology is a complex mix of basalt, andesite, and sedimentary deposits, a legacy of the area's volcanic and glacial past. These conditions make the steep slopes, like our site, susceptible to landslides and erosion.
Farewell To A Good Boy
Those who know our family well are all too familiar with our small pack of labradors that is always in tow wherever we go. Just two days before we hit the road with our Scamp trailer to cross the country from Austin to the Columbia River Gorge, our eldest dog Jesse Bear left this world. He’d been stubbornly holding on despite many ailments, including losing an eye, tumors, various many joint pains, and neurological issues. It was as though the machine deep inside him could not understand how to shut down and he kept his vitality and strength and resolve until the very end.
The Impacts Of A WUFI Passive Model On Window And Door Design & Selection
In a Passive House, windows are one of the most complex puzzles to solve. While they’re critical for natural daylighting, you could reasonably also think of them as thermal holes in a carefully insulated wall. We don’t want to castigate them, of course. Windows are essential sources of daylight, which create that unique sense of connection to the outdoors that we are so excited about in our beautiful surroundings. Striking the perfect balance between these competing functions is where science meets art, and the primary tool for that science is the WUFI Passive energy model.
Decision Point: Foam Products
A healthy home starts with healthy materials. While we often focus on what we put in our bodies, the materials that surround us are just as critical to our long-term well-being. For the Spring Street Passive House, we set a goal to create a foam-free building enclosure (or at least as close as we can get to one without sacrificing feasibility).
More On The Building Envelope
The building envelope, the collection of assemblies that separate the inside from the outside, is arguably the most important part of any home. It’s the primary barrier against the elements and the key to comfort, durability, and efficiency. For the Spring Street Passive House, we landed on a set of assemblies that balance performance, carbon, and occupant health.
The Building Envelope: Dialing It In
The building envelope, the collection of assemblies that separate the inside from the outside, is arguably the most important part of any home. It’s the primary barrier against the elements and the key to comfort, durability, and efficiency. For the Spring Street Passive House, we landed on a set of assemblies that balance performance, carbon, and occupant health.
Designing For A Steep Site
You can’t force a house onto a site like this one. The land will tell you what you can build. Our property’s defining feature is its dramatic slope, and from day one, that steepness dictated the home’s form. Our footprint could be no larger than 27 ft square without dramatic (and cost prohibitive) changes to the slope. Additionally, local code limits building height limits. Luckily our need for space is modest. Our current home is only 1100sf plus a small finished attic. Just enough room for our family of three people, three labradors, and many pounds of dog hair.
Deciding To Go For Passive House (Phius)
From the very beginning, this house was about more than just a view. It was an opportunity to build in alignment with our values. For years, through our work at Positive Energy, we have advocated for a better way of building, one that prioritizes health, comfort, resiliency, durability, and ultra-low energy use. Our mission to transform the way homes are delivered to society is deeply aligned with the mission of the Passive House building performance standard as defined by the Passive House Institute US (Phius). We’ve been involved with the Phius organization through our work at Positive Energy for over a decade. Given this long standing relationship, we knew early on that we wanted our own project to achieve Phius certification. We are lucky and proud to work with architecture firms and construction teams focused on beautiful high performance buildings and we figured “why shouldn’t we do the same thing?”When it came to our own home, there was no question: we had to walk the walk. We were going for Passive House (Phius) certification.
Design Begins
With Scott Witt on board and our commitment to the Phius standard solidified, the real fun began: translating our dreams into a design. Our core priority was simple: create a place for community. We envisioned a home that could comfortably expand to welcome friends and family, a place where memories could be made against the stunning backdrop of the Columbia River Gorge.
Finding An Architect: Witt Architecture Office
A site this special and this challenging, along with our unique vision for a home that transcends the typical and mundane “box with some nice cabinets” demanded more than just an architectural plan set. It required a visionary with deep experience in high performance homes. We needed an architect who understood the nuance of the Pacific Northwest landscape, who shared our commitment to sustainable design, and who wouldn't be intimidated by a project that was, in many ways, an uphill battle.
Our search led us to Scott Witt of Witt Architecture. From our very first conversation, we knew we'd found our partner. Scott didn’t just see the challenges of the Spring Street site; he saw the opportunities. Where we saw a steep slope, he saw the potential for a tiered design that engaged with the hillside at multiple levels. He spoke our language, a language of simple architectural expression, authentic materials, how a building can support human thriving, and a deep respect for the surrounding
Contending With A Steep Site: A View Of Wy'east (Mt. Hood)
You can’t force a house onto a site like this one. You have to listen to the land. Our property’s defining feature is its dramatic slope, and from day one, that steepness dictated the home’s form. Instead of fighting gravity with a massive, earth-moving foundation, we worked with it.
A Chance Encounter With A Beautiful Site
We'd long been drawn to the raw, dramatic beauty of the Columbia River Gorge.
It all started with Kristof learning to windsurf in the mid-1970s. Fast forward a few years and “The Gorge” become iconic and synonymous with windsurfing. The geology and climate make it a natural wind tunnel and the mighty Columbia River is a place to sail like no other. Kristof almost moved here a few times over the years, one of them was just as he and Diane started dating. Instead of moving, they had a baby and started a building science business in Austin.
Still over the years, time and time again, The Gorge called. Beyond just the thrill of watersports, the gorge always haunted us, in a positive way. It's a landscape that doesn't just sit there; it actively pulls you in, with its shifting light, dramatic basalt cliffs, and the ever-present pull of the mighty wild river.
We weren't actively looking for property, but we were always looking.

